PYRUS
Row houses condominium in Valladolid, Spain.
LIFE IN NATURE
When one decides to live outside the city, in its suburbs, one is in a way deciding to get closer to nature. Nature and contact with it becomes a priority over the services that the city has to offer. Even though a suburb is not a rural environment, where this position is extreme and this priority of relationship with the natural environment is more legible, the people from Valladolid who decide to live in El Peral have the desire to notice nature when they wake up, the desire to hear the crickets when they go to bed, and to somehow keep in mind that humans require contact with nature in order to be in peace. This is why this condominium focuses a large part of its design aim on the presence of nature. Nature defines the urban environment in which the project is inserted, positioning itself as the place of reference around which the living spaces are located.
GOOD LIFE
When we buy a house we are all looking for the same thing: to live well.
Living well does not depend on the luxury of materials. Living well does not depend on money. Good living is more about the small pleasures of life, the pleasures of everyday life. Making everyday life special. Sunlight bathing the bed sheets when waking up, the humid breeze cooling the home in summer, having space to meet with friends, or a corner in the garden in the shade of a tree to read a book, are more important than marble in the bathrooms. This is why all the architectural decisions in this project are aimed at making sure that the inhabitants of this portion of city of Valladolid live as well as possible. Small decisions such as having sunlight in all the spaces of the house or providing the rooms with the right dimensions are what create the right framework for good life.
DOWN TO EARTH
The typical typology of row housing consists of narrow-fronted, multi-storey dwellings in which life takes place on different levels. As soon as you enter the property, you usually climb a staircase to access the ground floor, which is raised to allow for tiny windows into the semi-basement. The ground floor is usually small and contains the kitchen and living room. The bedrooms are located on the upper floors. In this configuration the staircase is what articulates the different spaces of the house. Therefore houses organized in this manner are not only inaccessible houses but also condemn their users to be permanently going up and down stairs.
This project proposes living with one's feet on the ground: the houses are accessible and have all their rooms on the ground floor. All the spaces necessary for life are located on the ground floor.
The staircase is an optional element that each cooperative member can freely choose to have. One can choose to have a basement and one can choose to go up to the roof garden, but this is a free choice, not an imposition of a necessary element in the house.
LOOKING SOUTH
Sun is life. Sunlight and water are the two essential elements for life. Without direct exposure to the sun our body suffers and gets sick. Solar orientation conditions the way in which spaces are inhabited. For this reason, the living rooms of all homes face south, receiving the maximum number of hours of sunshine each day. At the same time, south orientation allows for excellent solar control with simple passive measures such as the presence of a porch or a tree to provide shade in summer. Houses with this orientation are excellent passive energy savers and increase indoor comfort.
MY HOUSE THE WAY I LIKE IT
We are all unique. We like different things and we need different places. Therefore, the dwellings in this project have been configured in a multitude of ways to meet the demands of each family and each inhabitant. Each dweller could chose to have more or fewer bedrooms, to isolate the kitchen or incorporate it into the living room, to add a basement or a swimming pool. They could even add a staircase to go up to the roof and use this space as an extension of the garden. Instead of imposing a house that will later be manipulated to suit everyone, we preferred to give options and versatility to the houses so that everyone could make them their own home from the beginning.
PLANS & DIAGRAMS:
IMAGES:
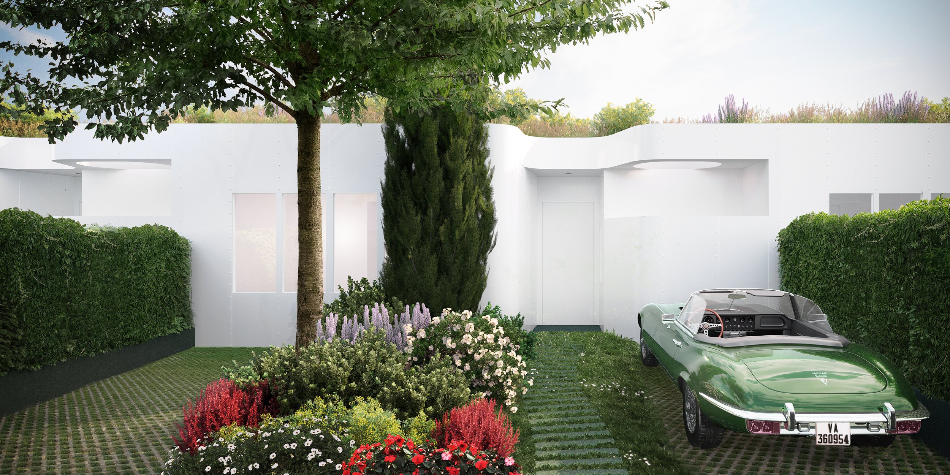
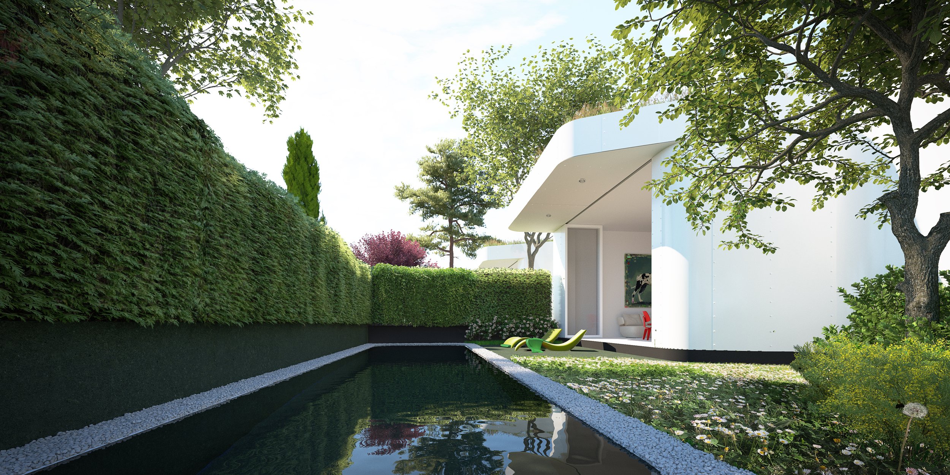
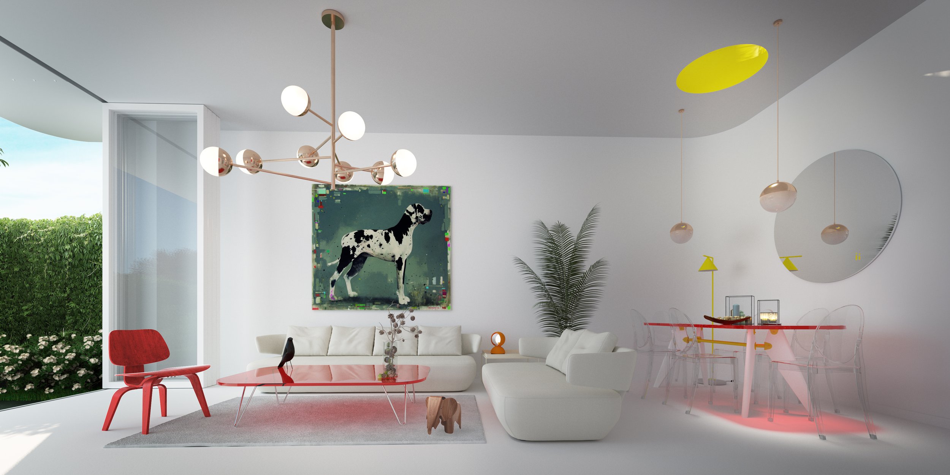
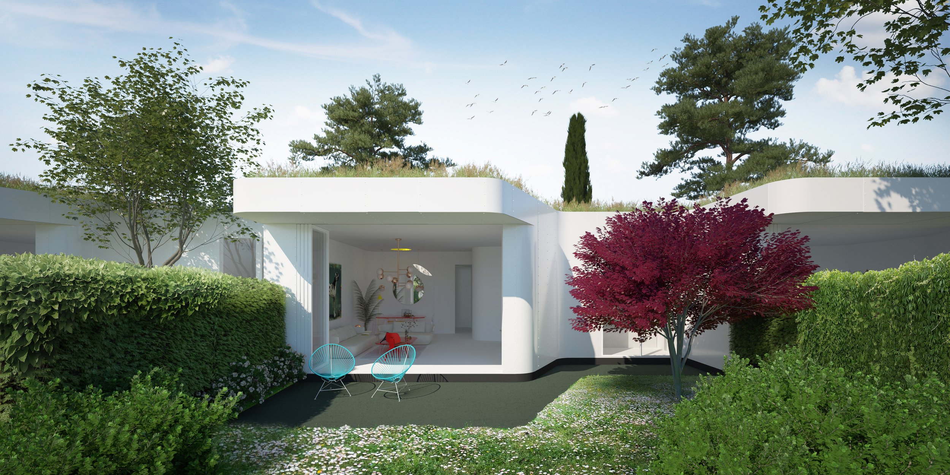
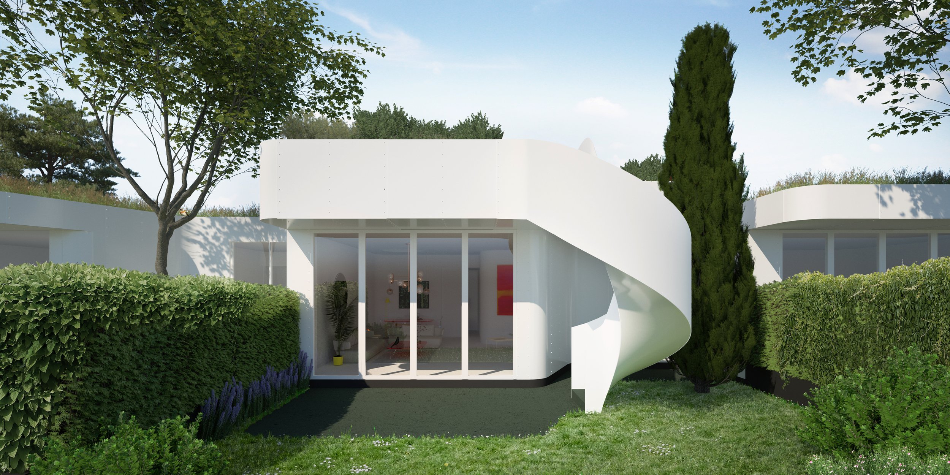
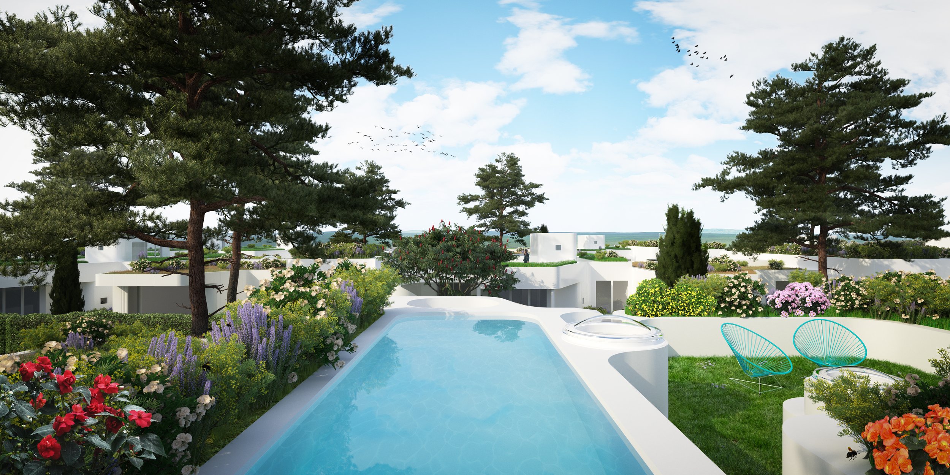
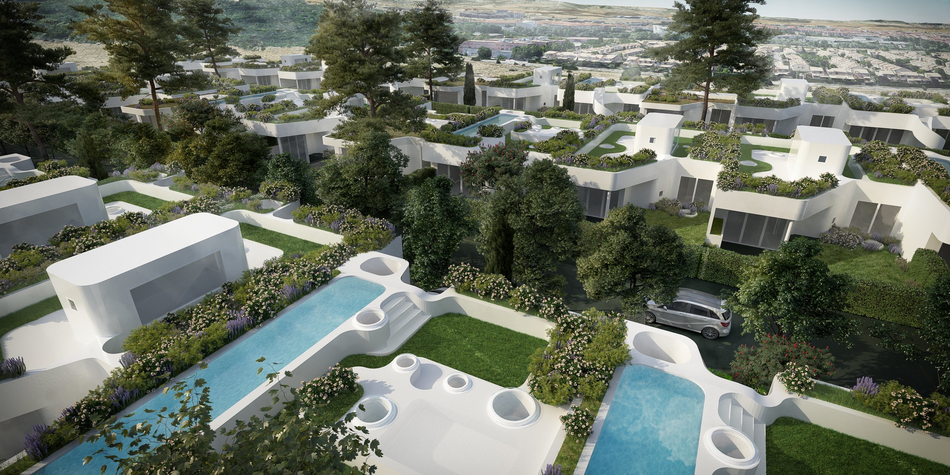
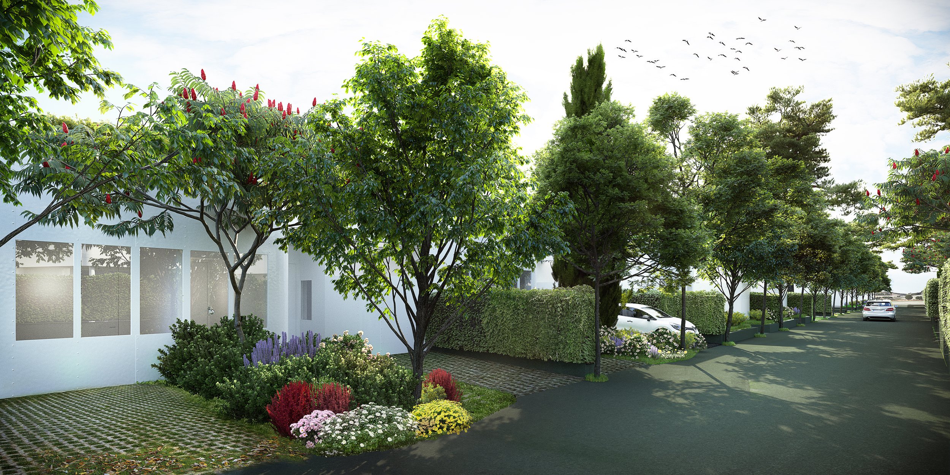
WORK IN PROGRESS:

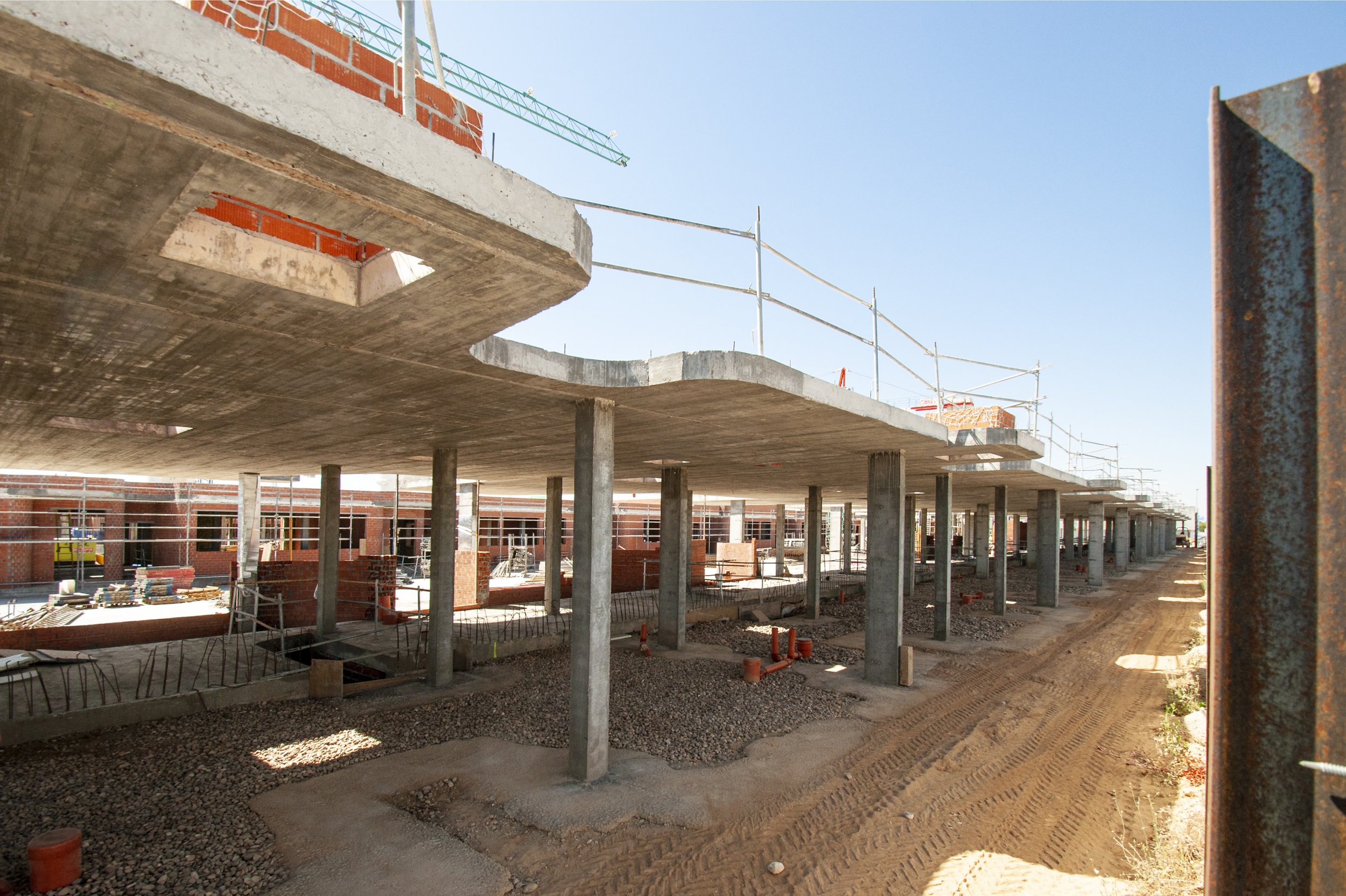
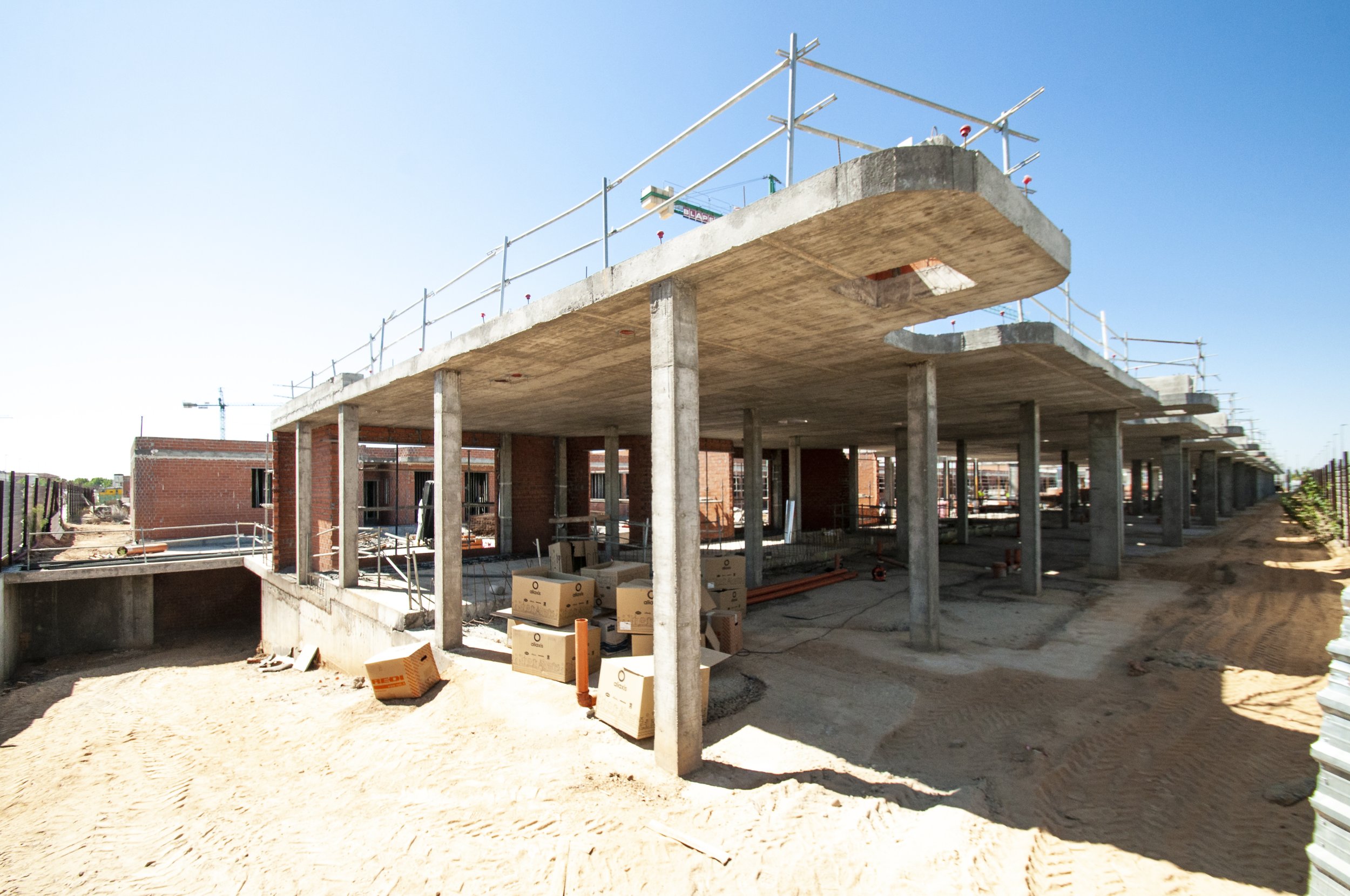
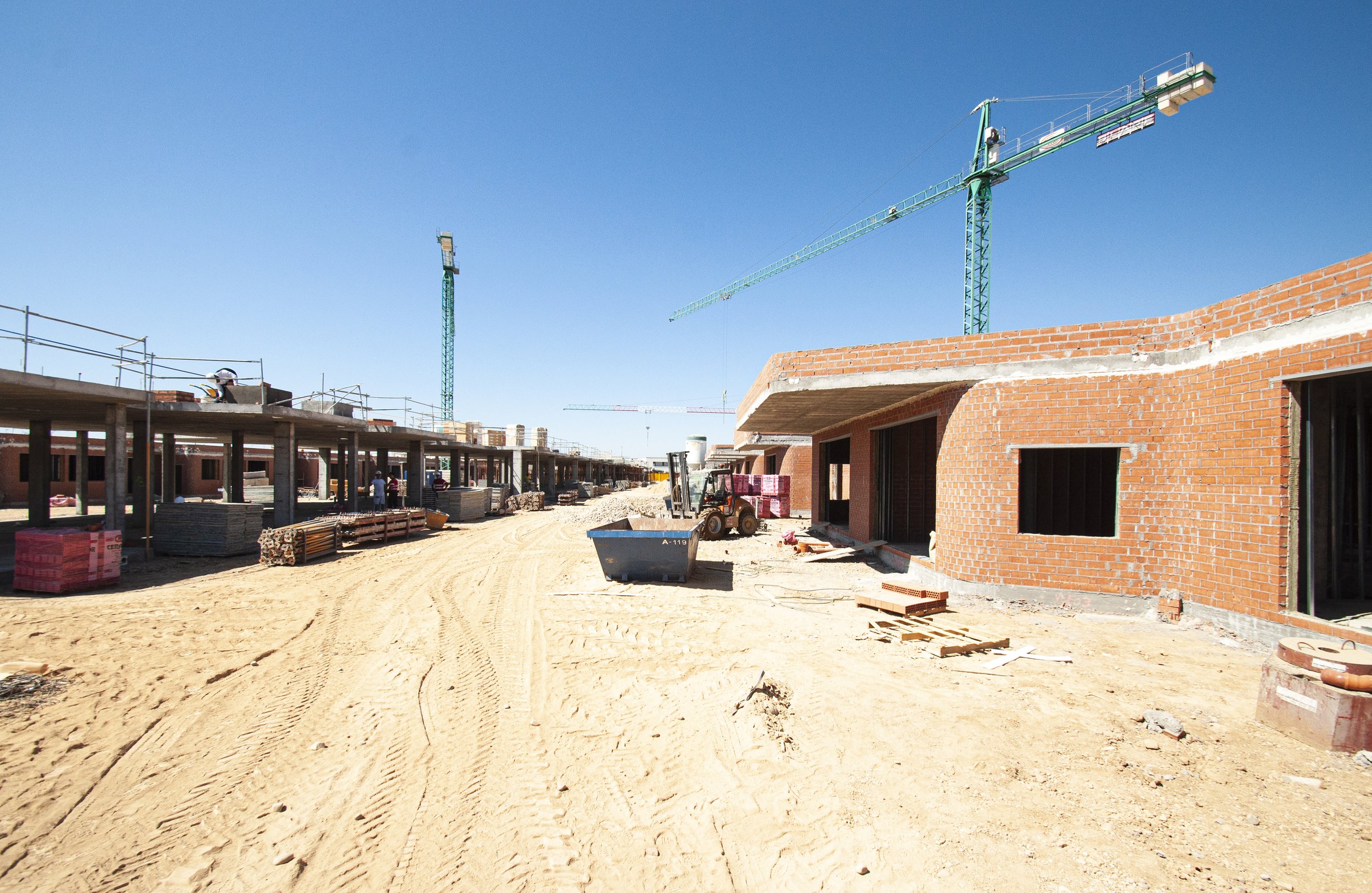
PYRUS CREDITS:
Typology: Housing
Building Area: 19.574 sq m.
DOSIS Design Team: Principal architects: Isabel Collado & Ignacio Peydro; Project architects: Luis Francisco Núñez, Irache Portillo, Laura Rodríguez
Structural engineering consultants: Mecanismo, diseño y cálculo de estructuras S.L
M & E engineering consltants: GTM Instalaciones S.L.

























