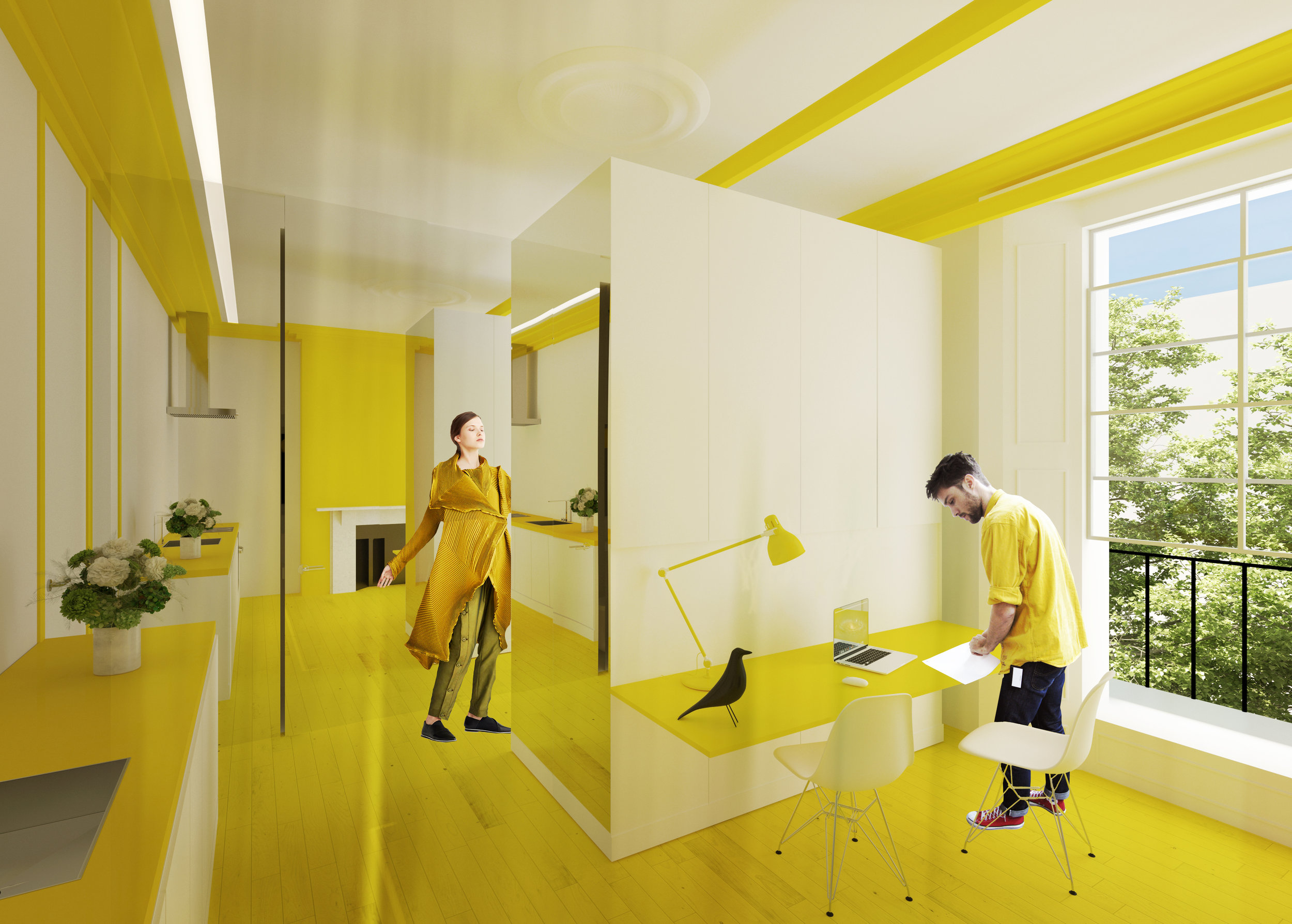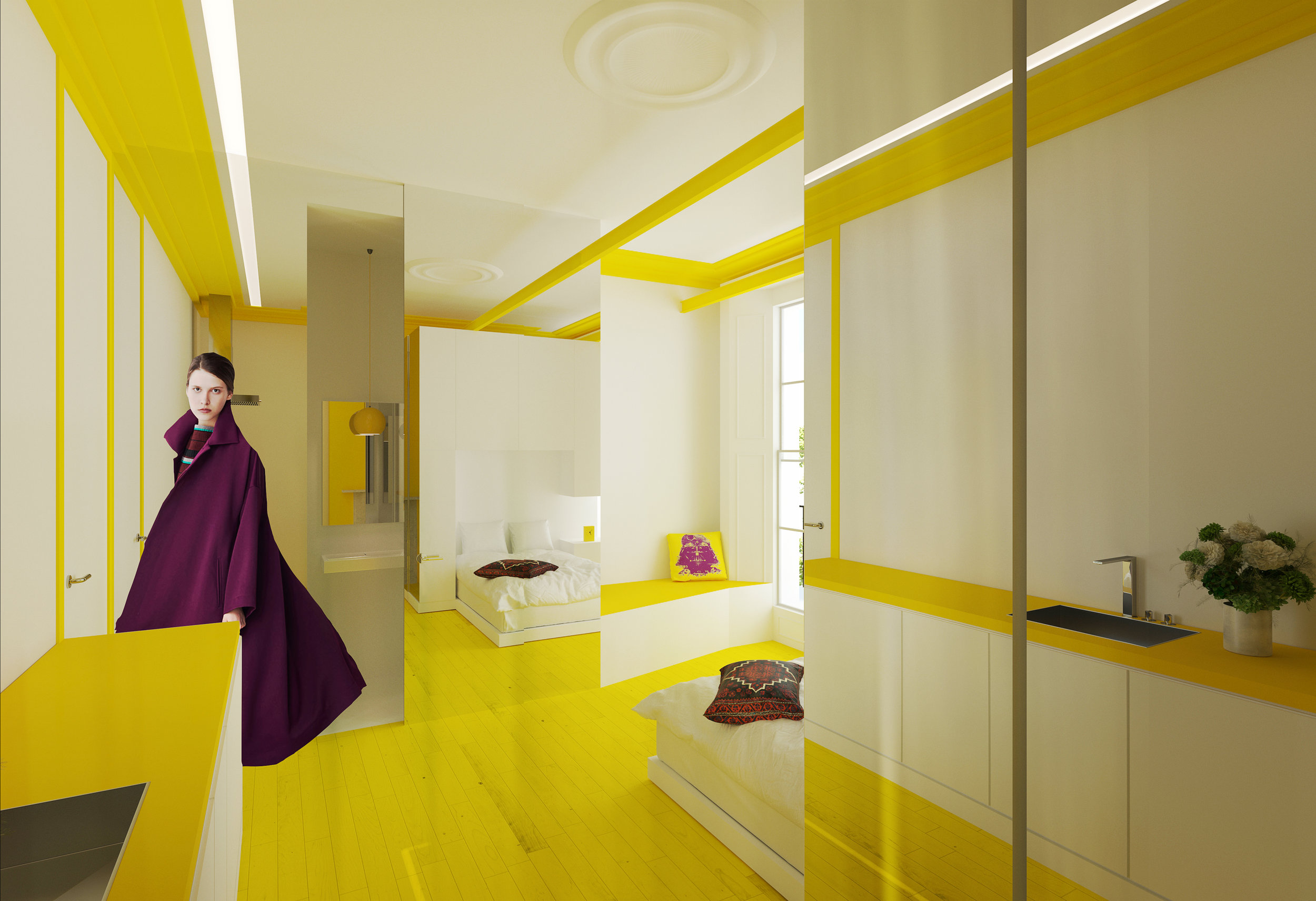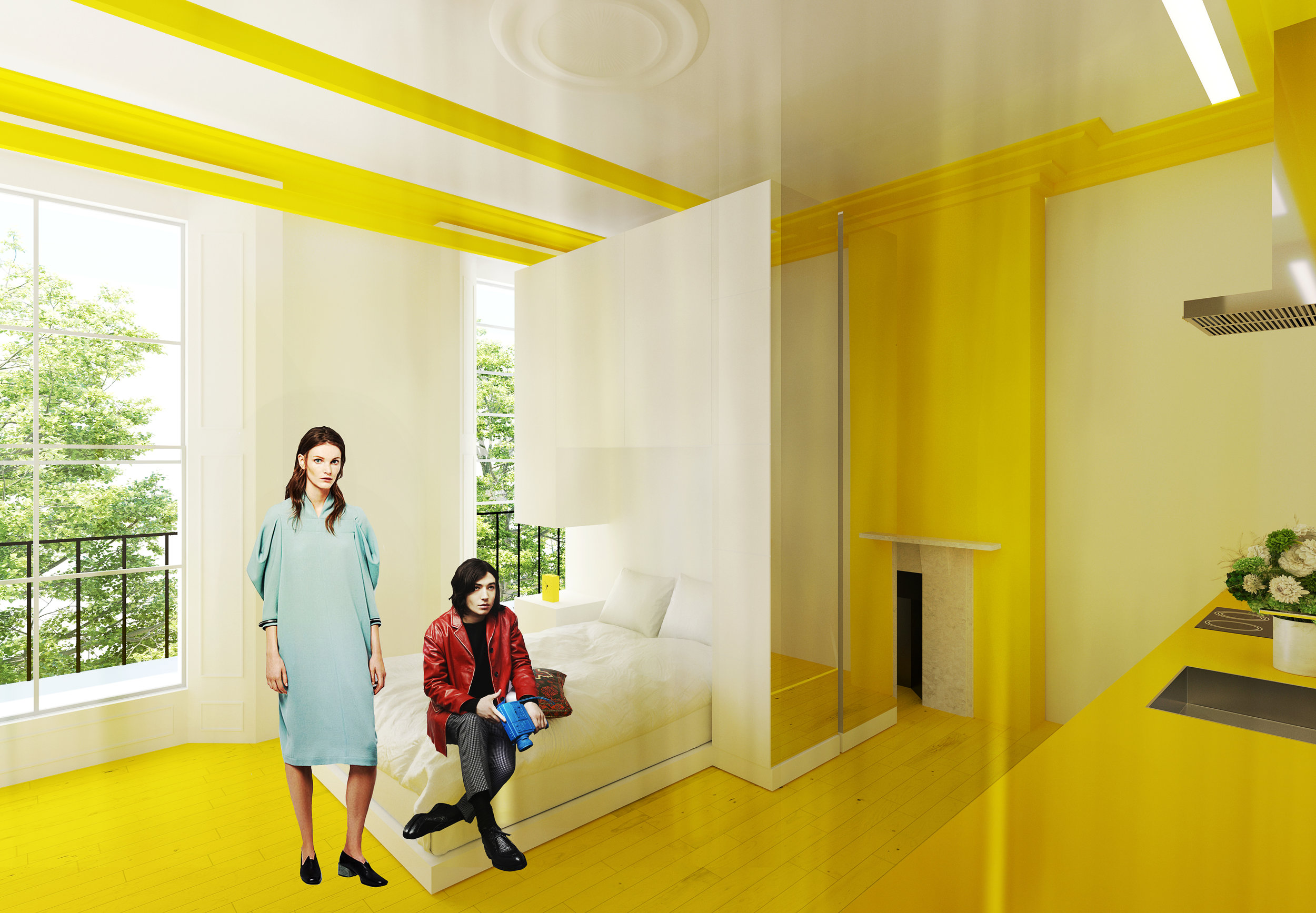10 Belgrave gardens
10 Belgrave Gardens is the first prototype of Bonsai Living concept. The project consists of a renovation of an existing building close to Abbey Road that will allocate 10 micro apartments with transformable spaces to allow the maximization of livable space. The main idea consists on the creation of a responsive space that adapts itself to the specific requirements of each user in time.
APARTMENT PLANS:
360° INTERACTIVE IMAGES:
360° View of Apartment 1.1 - Closed Position.
360° View of Apartment 1.2 -Closed Position.
360° View of Apartment 1.3 -Closed Position.
360° View of Apartment 1.4 -Closed Position.
360° View of Apartment 2.1 -Closed Position.
360° View of Apartment 2.3 -Studio Position.
360° View of Apartment 2.4 -Closed Position.
360° View of Apartment 2.6 - Lower Floor.
360° View of Apartment 2.6 - Upper Floor, Closed Position.
INTERIOR IMAGES:
Images of Apartment 2.3
BELGRAVE GARDENS CREDITS:
Typology: Housing
Building Area: 495 sq m.
Authors: Isabel Collado + Ignacio Peydro (DOSIS)
Team: Luis F. Núñez, Irache Portillo, Laura Astrain, Irene Gigirey













